Have the CushiNg team scan your space with the trimble 3D laser scanner for efficient planning, design, and renovations.
How does it work? Lasers emit light waves into the environment, which then bounce off surrounding surfaces and return to a sensor. This LiDar sensor uses the time it takes for each pulse to return to calculate distance (time of flight).
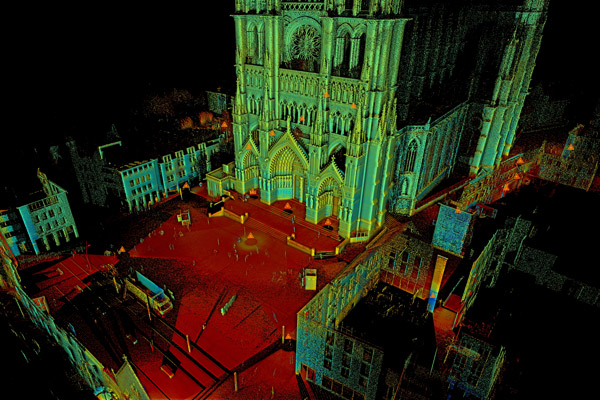
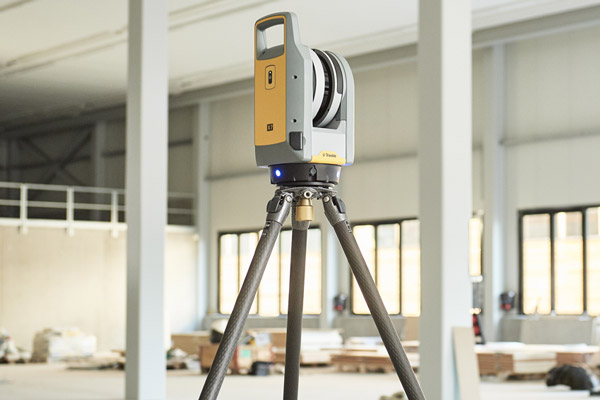
Each of these pulsed laser measurements, or returns, can be processed into a 3D visualization known as a ‘point cloud’.
These point clouds can be used to create 3D models of all types of structures, including building interiors and exteriors. They can also be used to create accurate floor plans and measure floor levelness.
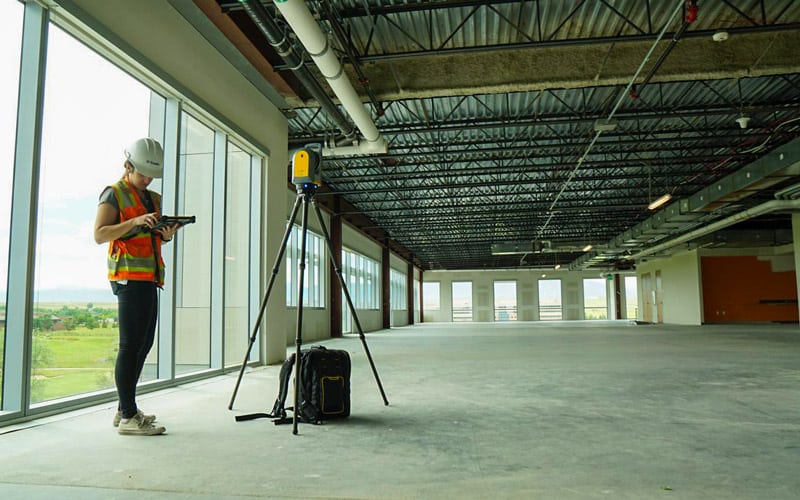

“David Parkes and other members of the Cushing team took the time to understand our laser scanning needs and provided a service and product above my expectations. I plan to use them for another project I have in their area in the future”
Use 3D scanning to quickly and accurately capture the existing conditions of a building.
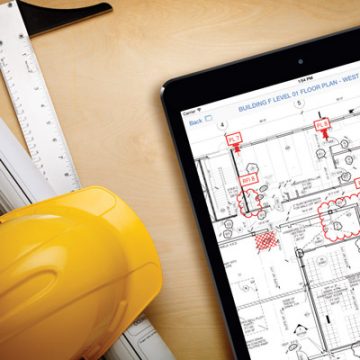
Accurately and completely document existing conditions of a facility prior to the start of any renovation project.
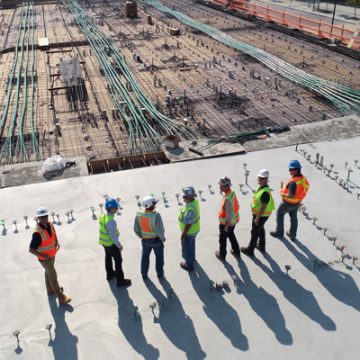
No More Closeout Headaches
Provide a super deliverable to your owner and get paid fast without stress and frustration
We’ve been printing construction documents for almost 100 years. Drawn by hand. By a draftsman. With a pencil. Now, we have robots that do this for us. No, not really… but we do have expert technicians trained in laser scanning who can capture the state of your building’s existing conditions and create a multitude of documents that make collaboration and coordination of your building project so much easier and more accurate.
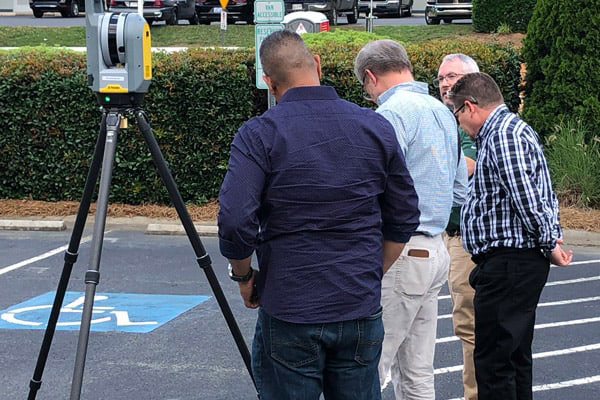
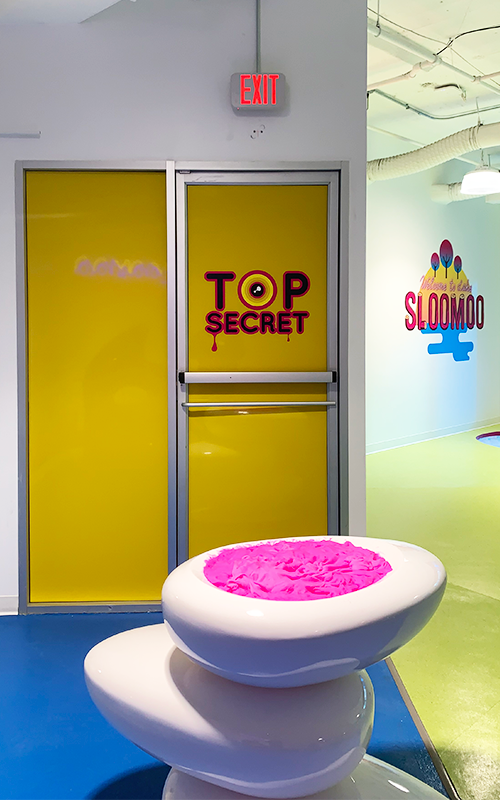
Scanning captures data that unveils inaccuracies for troubleshooting. This saves time, money, and costly change–orders. You can collect data on building projects and structures, no matter the shape or size, to plan more efficiently. This replaces, or at the very least complements, the exercise of costly and inaccurate field verification by your skilled design/construction professionals.
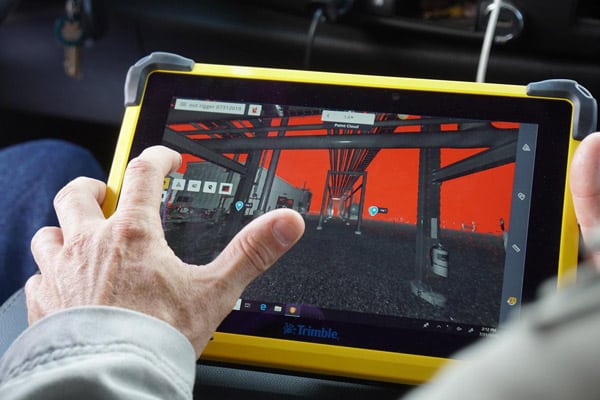
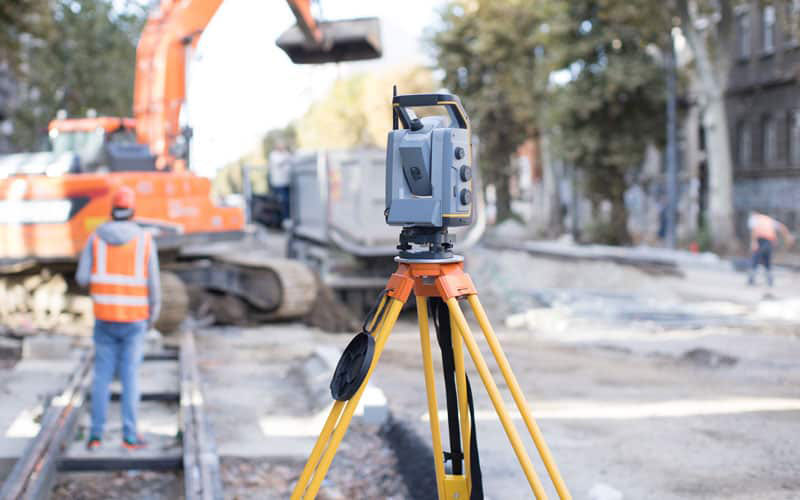
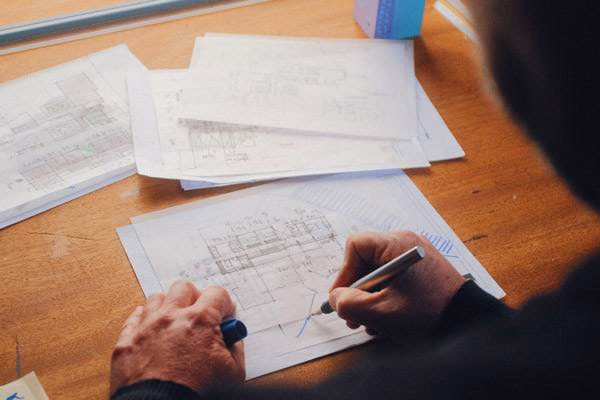
Absolutely. Laser scanning can be used for site documentation or to create design models. Scanning captures accurate views of structural elements such as piping, HVAC, and plumbing. It minimizes the time your team needs to model existing conditions and allows them to focus on design.
virtual tours allow them to show off their beautiful office via email, to encourage a physical tour of potential renters to see the new space! Also if a landlord or developer is responsible for getting renovations completed, also known as “base-building” work before a tenant moves in, laser scanning can uncover anything that to be addressed prior to the work.
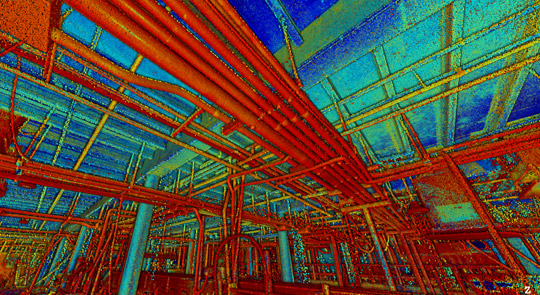
Closeout docs provide a seamless, organized, intuitive deliverable to your owner and their Facility Management team. Closeout doesn’t need to be complicated. This tool helps general contractors automate the process of requesting, collecting, and organizing of construction documents for a closeout deliverable.
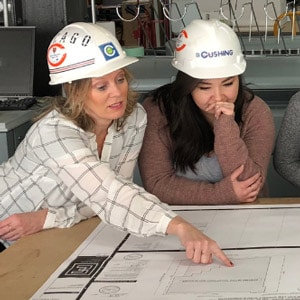
From general contractors to engineers, 3D scanning empowers professionals in the business of building. You can make decisions in real-time from remote locations, with access to these files. Let’s work together.
Follow Us