How 3D Scanning Improves Design, Construction Processes and Cost of Operations
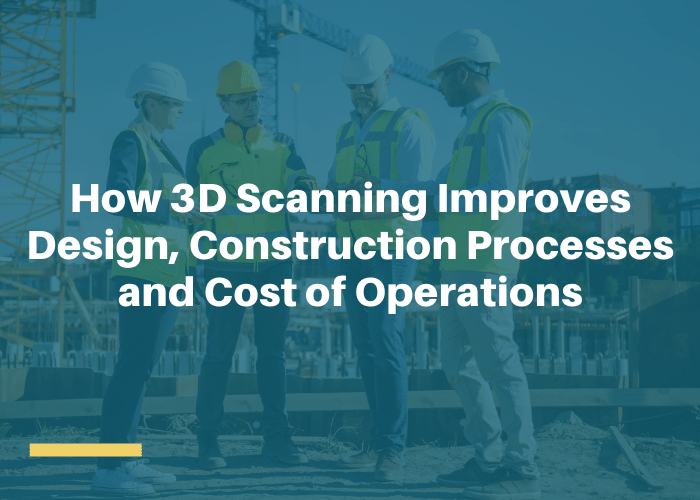
Table of Contents
According to Digital Builder, demand for the use of 3D laser scanning has grown by 57% in the construction industry.
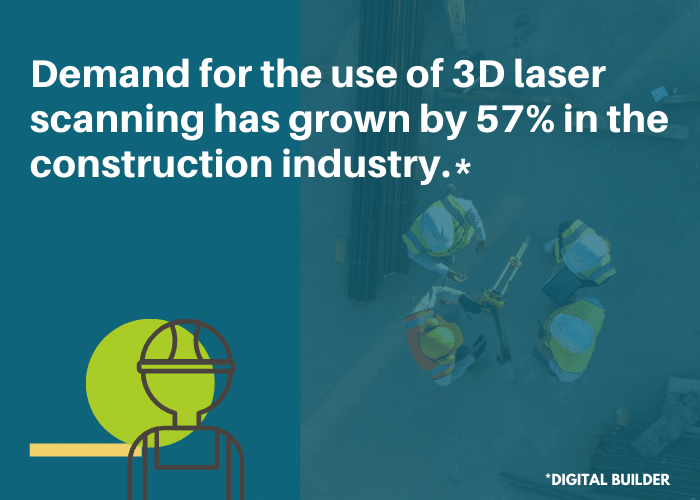
What does it mean for the design and construction industries today? From design to completion, the scanning process can have a positive impact on construction workflow, risk management, and reduction of change-orders. There are also benefits to consider, post-project. It simply has become a valuable tool for architects, engineers, and general contractors.
It is no secret that architecture, engineering, and construction (AEC) professionals heavily rely on 3D models to design buildings and improve efficiency. The application of 3D laser scanning has grown dramatically in recent years, allowing them to quickly capture complex environments at high resolution.
Industry Needs
In 2018 a survey of 600 construction professionals by PlanGrid found 35% of respondents spend their time (over 14 hours per week) on non-productive activities including looking for project information, conflict resolution, and dealing with mistakes and rework.
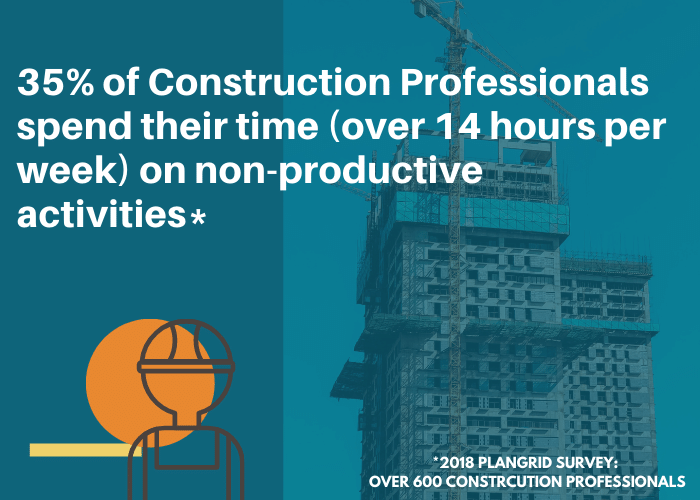
How can 3D scanning for construction improve this measure?
3D Building Models Provide the (little details within the) Big Picture
There are many applications for 3D laser scanning in the construction field. Capturing Existing conditions within buildings undergoing adaptive re-use is one of the major uses trending in the build world. Scan-to-BIM creates a highly accurate 3D digital representation of a job site in much less time.
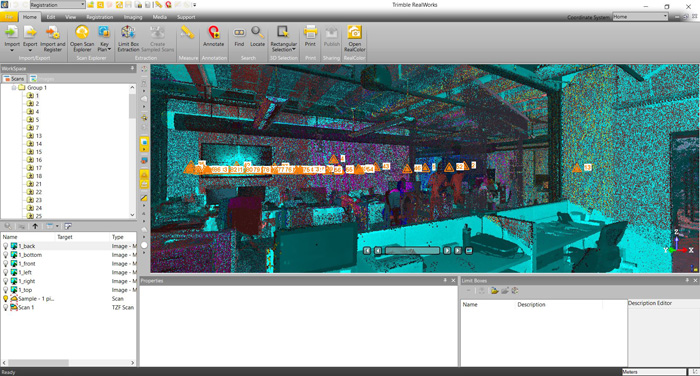
First: laser scans capture the existing conditions, these are the millions of points that make up the point cloud data. This data is exported into a 3D Modeling platform to create an as-built model that can be shared with architects. Data is collected over a much more abbreviated period and eliminates human errors from the traditional documentation process. This allows designs team to move forward swiftly and with great accuracy as a project gets underway.
The existence of exact conditions prevents conflicts and builds confidence with your client during the ideation phase. For example, if there is an existing condition in the building, the architect can see this at the outset and design with challenges in mind.
Pre-bid Risk Management
It is not uncommon to request a digital model of existing conditions at the owners’ expense. This is undeniably an asset. A savvy owner would provide this precise model to improve the defined scope in advance of a bid, preventing costly change orders, post-bid. The model can be shared with the design team for any of the benefits listed in this article.
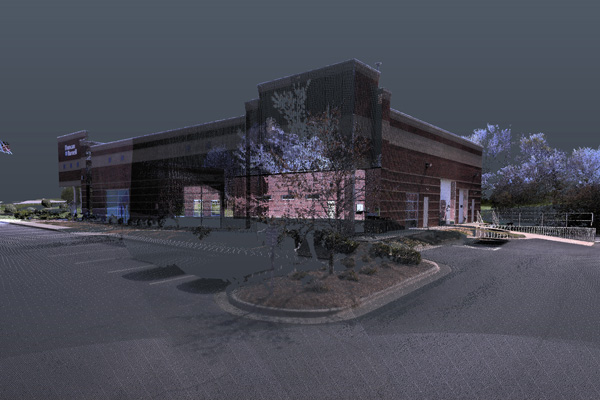
Realistic simulations of new designs. The evolution of (CAD) computer aided design tools has made digital walk-throughs a standard expectation from owners looking to occupy or lease the real estate, still under construction. A 3D scan provides the dual benefit of a scaled model for design and for developing a visual walk through, to scale, that benefits your client, and improves their ability to land a tenant to help finance the project.
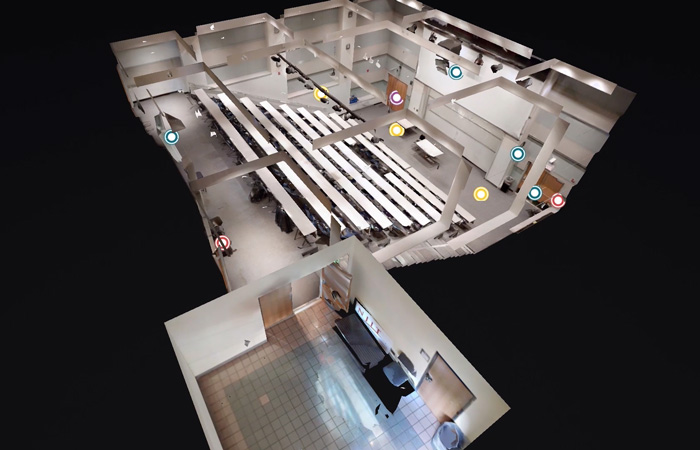
Optimize Clash Detection
No, this has nothing to do with the band that ‘rocked the casbah’. Clash detection happens during the BIM modeling process to spot any areas of conflict among trades before moving forward with a construction project. For example, you can uncover any conflicts or ‘clashes’ between infrastructure and mechanicals during design and before subcontractor bids. A clash is the instance of two or more components taking the same space in a design.

A 3D laser scan allows BIM managers to review existing conditions of a space to help prevent these clashes during design updates. This prevents post-construction challenges too. (See post-bid Risk management). Truth be told, for the most challenging projects such as healthcare or data centers, design and construction teams are actually building two models, often a third one is used during 3rd party commissioning. This sounds costly just writing it!
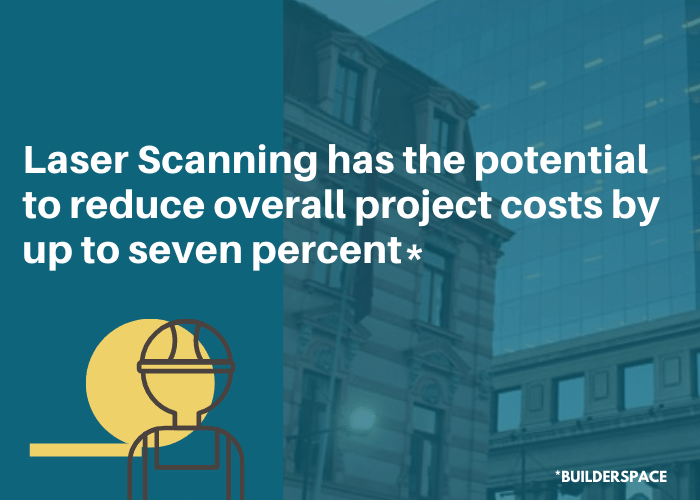
The ideal solution warrants the use of one model, brought in as an exact replica of the existing conditions, allowing architectural and engineering teams to design with the existing structural and mechanical conditions called out.
This might sound like utopia, but there is logic to coordinating efforts with scans to ensure that conditions are called out and measured before the sub-contractors arrive with 20,000 lbs (about the weight of a school bus) of prefabricated hardware and a lift truck.
Post-bid Risk Management
Use laser scanning when mechanicals have been installed before walls go up. Every time we speak with an owner, GC, or experienced Mechanical contractor, they agree that no building is built exactly as it was designed. Meanwhile, the cost for mechanical re-makes triple in comparison with artificial areas (Walls, ceilings, furnishings).
Having good, reliable information on the mechanical infrastructure while hitting the final phase of buildout can be invaluable to the contractors who are all working together to meet a fast-tracked deadline, and close out a project.
If a job is negotiated with an owner or developer who is asking for a 3D BIM model as part of their deliverable for close out, this can (potentially) be negotiated as part of the documentation and reimbursed outside of construction costs.
Floor Flatness Analysis (FFL)
There are two closely tied, key elements to space build outs, and any veteran contractor knows that they will raise havoc on a construction site, if you are not building with a level floor and have accurate measures of floor flatness. These are two details that come up repeatedly as we interview professionals in the industry, just as an example.
“Why take chances with human error? If the ground is concrete but the floor is not level: window panels simply will not fit – a level floor is the key. Scanning provides data to avoid problems further along in the buildout. We send in a crew and scan every job now.”
Scott Lumsden, Clayco Construction, Principal, Director of Technical Assistance Group (TAG)
Adaptive Reuse
More cities are seeking to preserve and adapt their historic buildings. Young companies such as start-ups want to move in, incorporate history and maintain it. But what happens if that new app start-up has ideas for an ultra-modern design and it is hard to tell if the existing infrastructure can support the changes? Scanning can provide the 3D view designers can use to capture century-old architecture and manage the risk inherent in upgrading spaces in 100 years.
Improve Your Closeout Process
Even with modern day software, equipment and superior technical expertise, contractors are still grappling with capturing accurate as-builts to hand over at the conclusion of a project and collect final payment. In most cases, key personnel have moved onto other projects, and designs were slightly altered to accommodate clashes detected in the final weeks of construction. Knowing exactly where piping lies between drywall and concrete can save a Facility Manager a great deal of money and headaches.
A 3D scan of existing conditions before the walls capture those conditions is a small price to pay for improving the deliverable to your good client and provides “peace of mind” to owners and owner’s reps looking for exact as-builts.
Finally, this will lower the cost of operation of that building and allow a facility manager to make repairs years after the building has been built. Well-kept visual documentation (3D Scans) can include operational manuals, warranties and emergency response information using digital tags on the device and in the scan.
Case Study – Sloomoo Institute:
SlooMoo 3
Matterport 3D Showcase.
See how a local construction team used 3- 3D scans to save thousands of dollars with a fast-tracked project!
Conclusion
In the end, the experienced contractor, who has adopted modern design and construction tools like BIM and prefabricated structural and mechanical installations, knows more about this topic than the average reader. The technology is changing rapidly, so it may not always be plausible to purchase the hardware and deal with software updates, but the availability of these tools are available from your Cushing team.
In many cases, this is considered documentation, something that is often reimbursed, and, with modern methods for putting a package together, might be considered a realistic addition to the GMP, as it is part of the owner’s requirement, and an asset that will provide LEAN solutions from design to Facility Management.






