Laser Scanning Use Cases in AEC
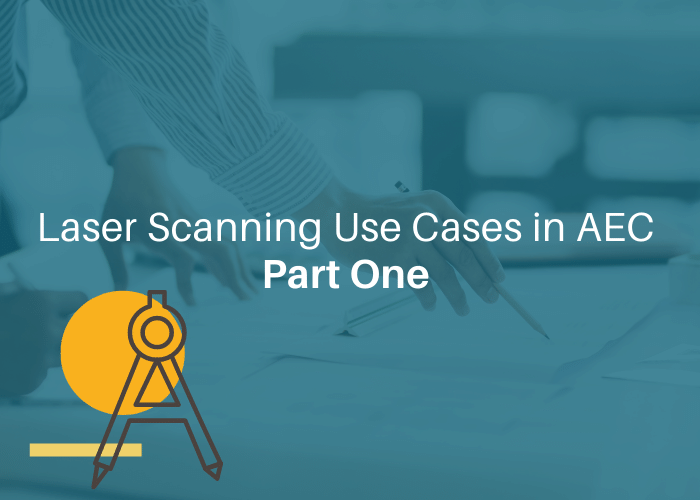
Table of Contents
As 3D laser scanning technology evolves, architects and AEC design professionals are discovering the value it provides during pre-construction and ideation phases. The use of 3D laser scanning services during the design process is not just a passing fad: from more efficient planning to reducing project costs, it has a positive impact on workflow. Use cases are vast and can span new construction to historical renovation.
In 2015, Dodge Data & Analytics released a report called: Measuring the Impact of BIM on Construction. Among the findings, this one stands out:
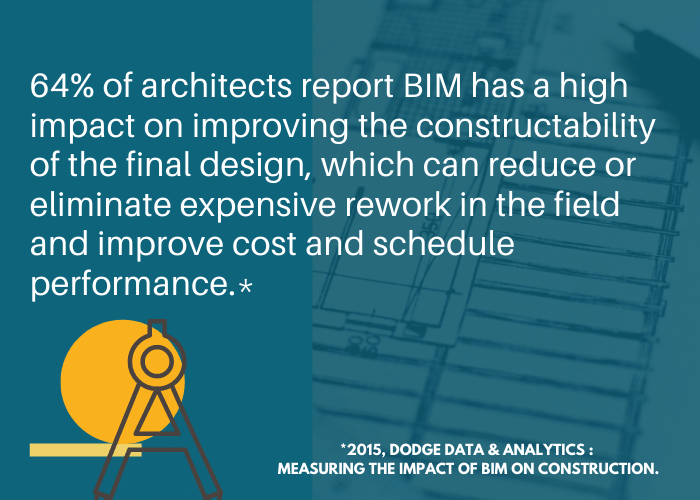
The study does not specifically mention “scan-to-bim” but it has become much more prevalent in the world of AEC over the last decade. This is because laser scanning is a cost-effective way to collect precise data. So, in our first benefits of architectural use cases for 3D laser scanning series, let’s touch on ways architects can benefit from this evolving technology.
Speed Up Measurement and Prevent Data Problems
Collecting data of existing “as-built conditions” before design work begins is critical. However, the traditional method of manual data collection is time-consuming and a recipe for errors. Architects must:
- Visit a site
- Walk the space
- Manually gather the data. Usually with a tape measure!
For a one-story building, manual measurements may not seem like a considerable time investment. What if you are on a site with multiple floors and hard-to-reach areas? Consider areas that are challenging to reach, such as ceiling beams. Safety is a consideration too. Why ask staff to take unnecessary risks? Laser scanning reduces the overall time staff spends on a project site. In terms of data, it is also much more reliable.
Who usually visits sites to gather specifications? Younger architects without much industry experience. This is not the ideal way to collect data to produce accurate drawings. Even knowledgeable architects can make mistakes.
According to Quality, a research analyst group in the United Kingdom, errors during the design phase account have a significant impact on total project costs. In fact, for between 40 – 60% of all construction error and difficult to identify until the element is built or installed on the project.
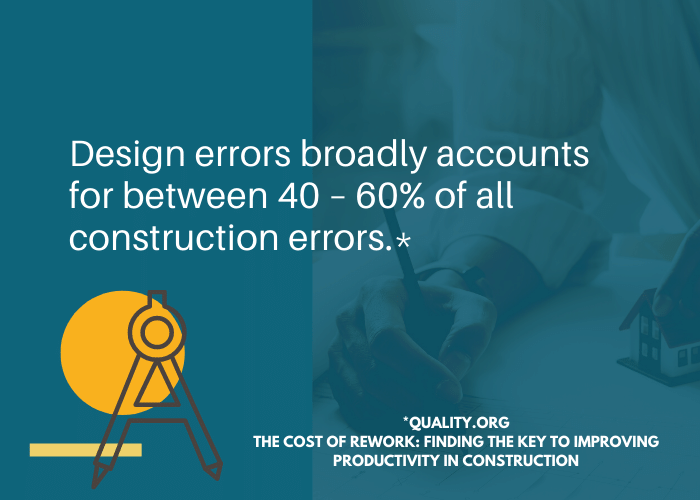
Imagine spending hours on-site, only to find errors in your measurements once back in the office. Or specifications are correct, but you forgot to measure one or two spaces. This requires a costly follow-up trip to re-take measurements.
Also, in an increasingly digital world, why count on manual data collection when 3D laser scanning generally produce exact measurements within a ¼” inch to ½” inch. Human error is inevitable and avoidable.
Consider your customers and industry shifts. According to USG and the U.S. Chamber of Commerce, 70% of contractors believe that advanced technologies can increase productivity (78%), improve schedule (75%), and enhance safety (79%).
Meanwhile the information laser scanners gather can be extremely valuable to a structural or mechanical engineer, or even a demolition contractor. Either way, the finished product adds value to the client.
Key Takeaway:
Technology adoption will only increase as general contractors understand the impact scanning can have on construction processes. Get ahead of the curve now.
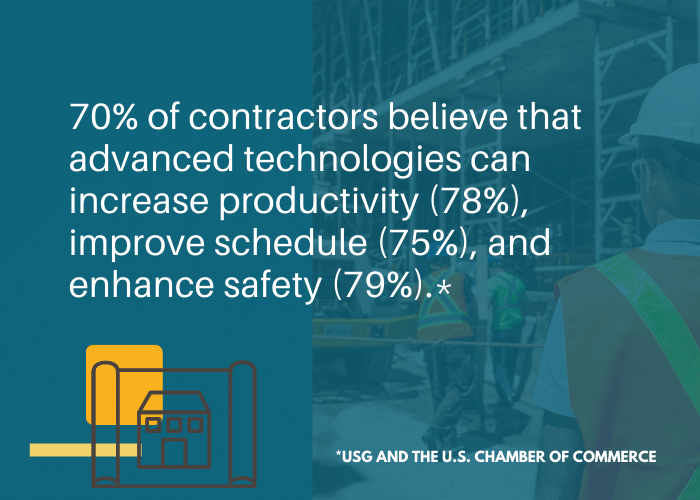
BIM There, Done That
Why depend on people to be responsible for measuring “as-is” conditions on large projects? Laser scanning produces reliable, accurate measurements through “point clouds.” Are you wondering, what is the point? They capture an accurate, digital 3D representation of a physical object or space.
Made of millions of individual measurement points, point clouds are gathered in seconds; each one with an x, y, and z coordinate. Point clouds can be used to make a BIM model of your building asset. Through a process of “scan-to-bim,” the digital information captured during the scanning process, can easily be exported and shared using tools such as Revit, AutoCAD, or other BIM tools available in the marketplace.
Designers can factor in this information before they start work on a renovation or brand new building project.
“Scan-to-bim” is also a smart, long-term investment. According to Vercator, a company that processes LIDAR data (this stands for Light Detection and Ranging & is pronounced “Lie dar” ), “a typical construction project, rework accounts for up to 15% of the cost of construction. With laser scanning, rework can be reduced to 3% or less.”
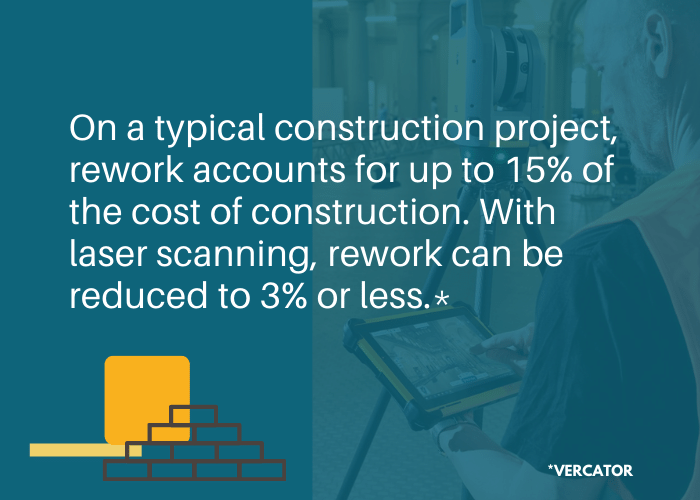
Key Takeaway:
Scanning technology can provide an accurate model of “as-is” conditions before designers start work, and helps the construction process by reducing “rework” to save you time and money.
Risk Management
Precise data is the lifeblood of every project. Laser scanning reduces risk because it produces better quality, accurate data, before a project begins. Errors in design evolve into challenges later, which leads to:
- Change orders
- Project delays
- Missed deadlines
- Additional investment
Why should architects pay attention?
Relying on hand-held measurements only increases risk and statistics show the likelihood of additional projects cost from inaccuracies is inevitable. With so many technology advancements, why add more potential bottlenecks to a project timeline?
Key Takeaway:
The potential for human error increases risk and can be avoided. Scanning reduces inaccuracies in drawings and models due to unreliable data, which mitigates risk for your entire project cycle.
The adoption of laser scanning continues to impact the build and design communities. If we can help you with a consultation or you have questions, please get in touch.






