
Office space trends continue to blend history and modernity. Wouldn’t it be great if you could fast-track the interior buildout of an older property? All it takes is a billion points of light to preserve a structure’s history and prevent challenges and delays.
It captures details which simply may not be available, or exist, prior to the start of a renovation. These items such as unusual surfaces, architectural details, floor level, or various changes to the structure over the years.
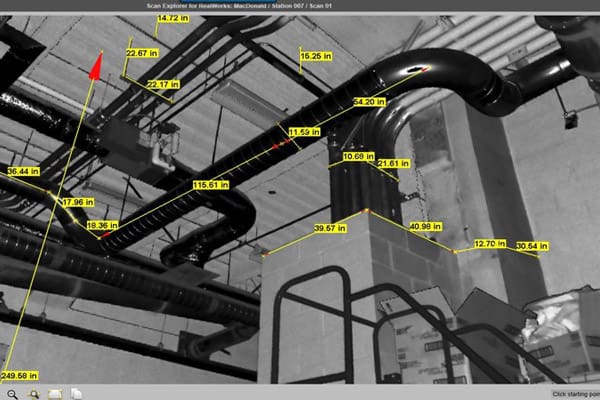
Let’s briefly review how this process works. A laser shoots a beam of light, scans multiples surfaces, and creates what is referred to as a “point cloud.” This data creates a 3D model of a structure which can be exported to numerous software applications and formatted as a PDF file, photograph, 2D Autocad vector file or interactive 3D model.
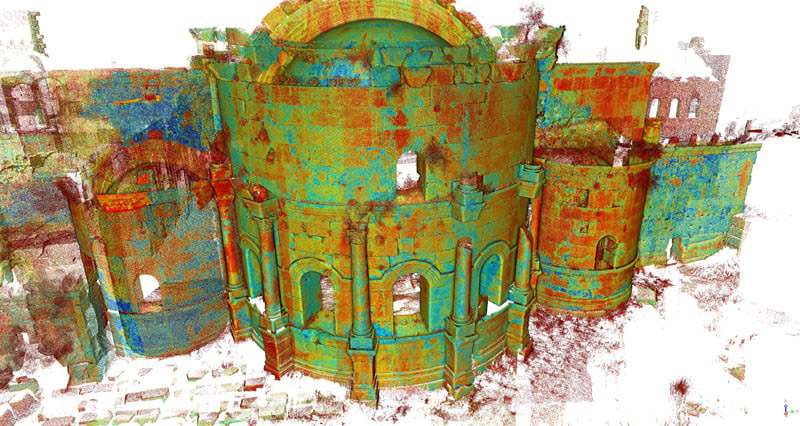
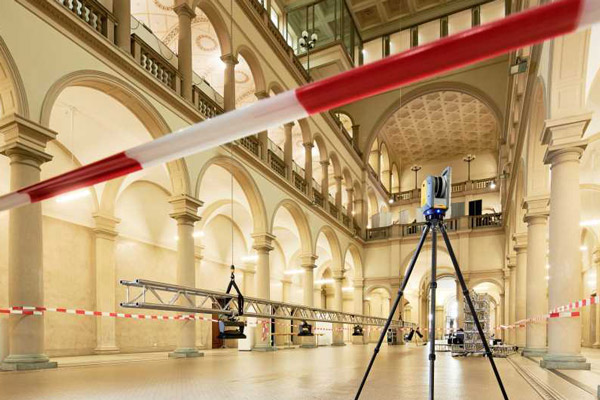
Historic renovations can present a unique, and often hidden, set of challenges. What if you could digitize & document historic landmarks with 3D laser scanning to help you make strategic decisions, uncover hidden conflicts, and keep your project on schedule?
Consequently, design professionals get to work from more accurate as-built documentation. This allows them to focus on the creative process, preserve building integrity and understand limitations at the beginning of their project. See a published story from Constructor Magazine about a firm that saved over $50,000 on a historical preservation from a free 3D scan from an engineer.
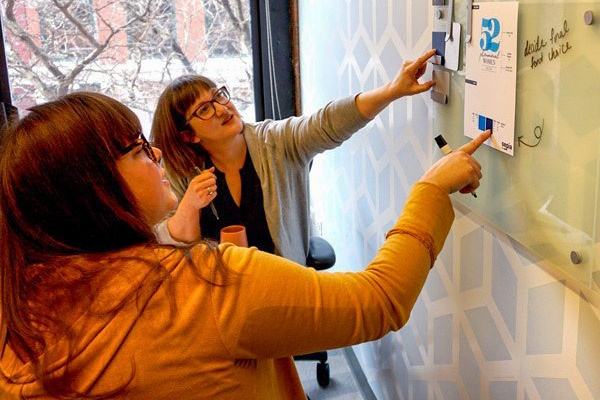
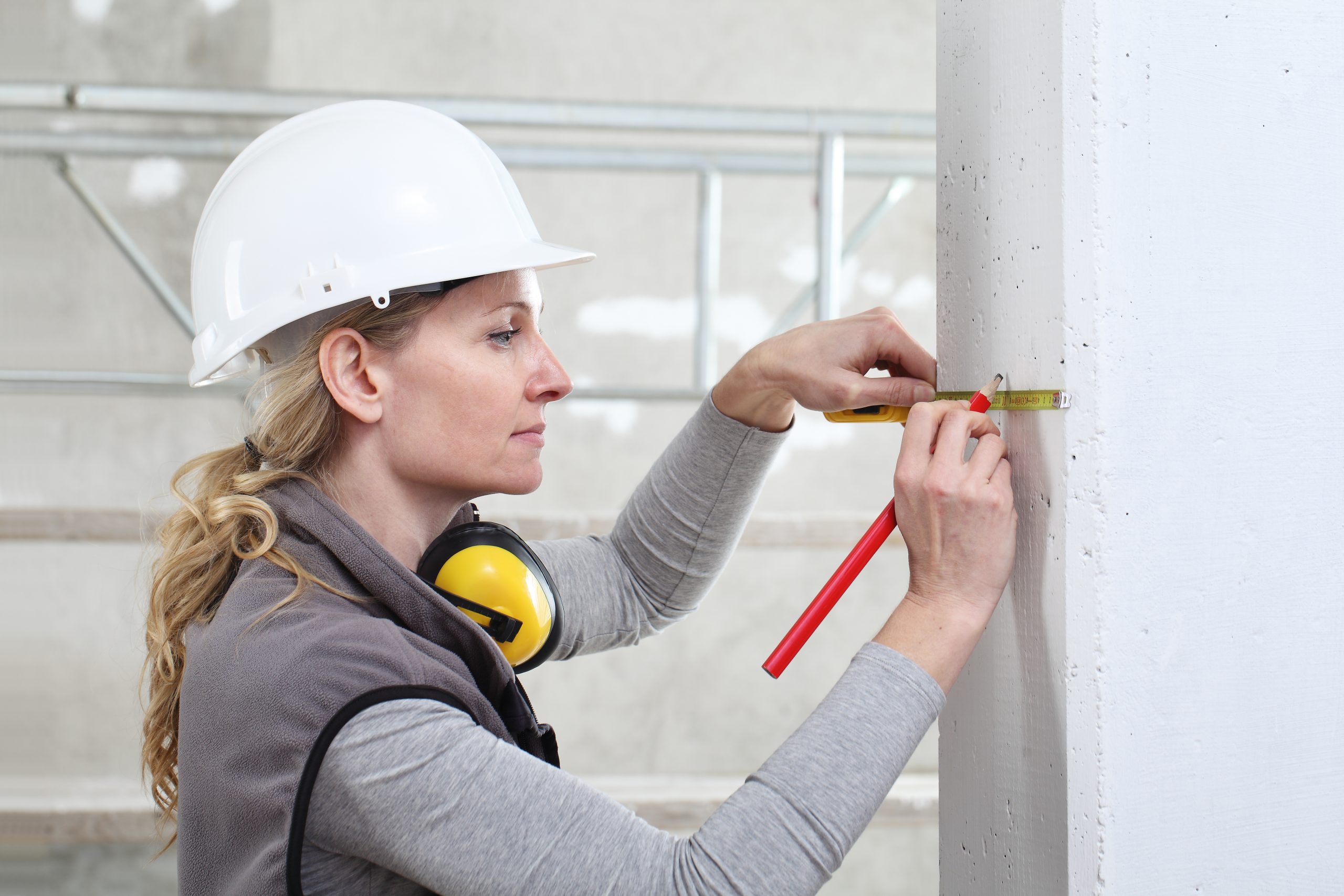
For many architects involved with upgrading an older building, often blueprints or CAD models are not available. So, what do you do? Send personnel for costly site visits to get specifications with tape measurements, pencils, and paper? This type of field verification is not only tedious, outdated, but introduces a huge potential for human error.
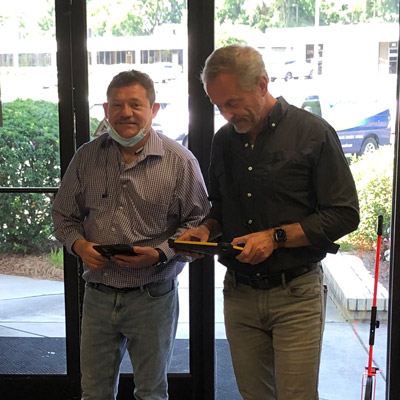
Are you taking on a project that involves historic preservation, adaptive re-use, or just a re-build of existing space? We can help you mitigate risks and help you get started on the right path. Contact Cushing for a custom quote.
Follow Us