Imagine a laser beam which scans across surfaces to creates million points of light (or dots) that form a “point cloud” and captures a 3-dimensional scan of a building structure. This reveals issues prior to the start of a project to keep costly reworks to a minimum.
While not the only benefits for general contractors, let’s start there.
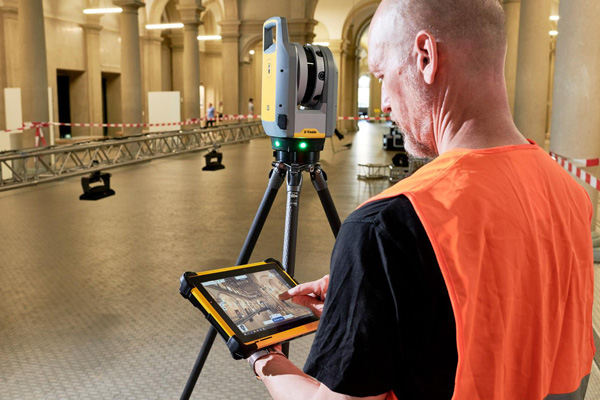
The first benefit is that laser scanners can provide a more accurate representation of the worksite. Your teams get an incredibly detailed view and measurements of all structural items such as piping, ductwork, electrical wiring, and more.

This means less time spent on rework after construction has begun. It also allows for better planning during design phases to ensure everything will fit together properly once it’s built.
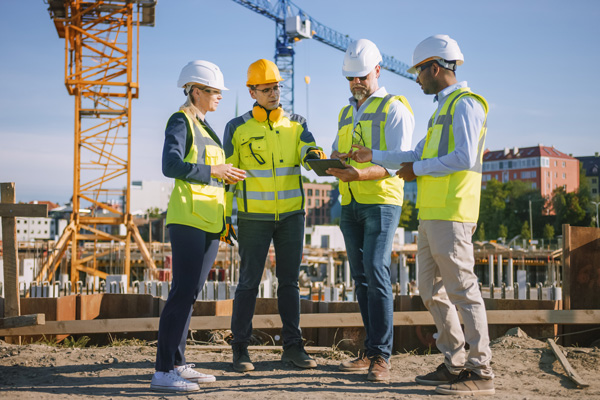
Scanning eliminates the need for 5 – 7 field personnel traversing scaffolds or climbing up and down ladders. A team of two can capture exact dimensions of floors, ceilings and those hard-to-reach areas that enhance the risk of injury.
We all know time is money and laser scanning has been shown to reduce the time it takes to measure construction sites, sometimes by even 75%!
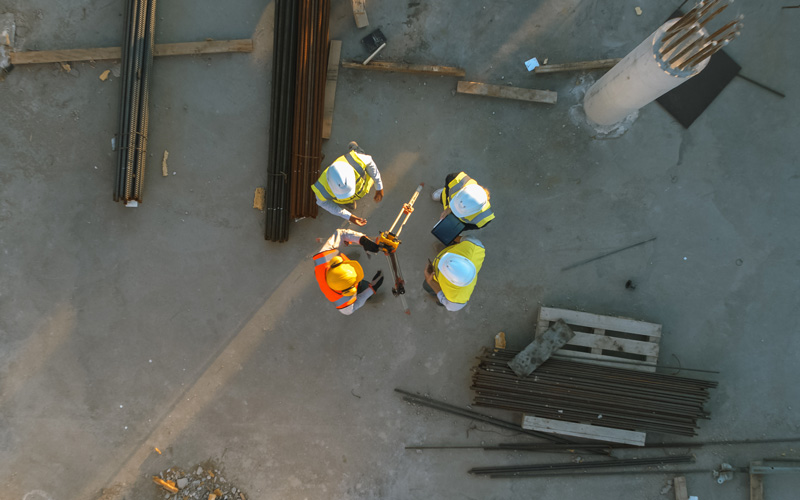
Ready to save time and prevent issues?
You could potentially hold remote meetings with accurate, movable views of your job site and evaluate your project without having to visit the job site to verify conditions with your team of subcontractors.
What if you could create a 3D virtual site overview? It would not matter where your team is located: they would have access to the smallest site details and complexities. For coordination, these are very helpful.
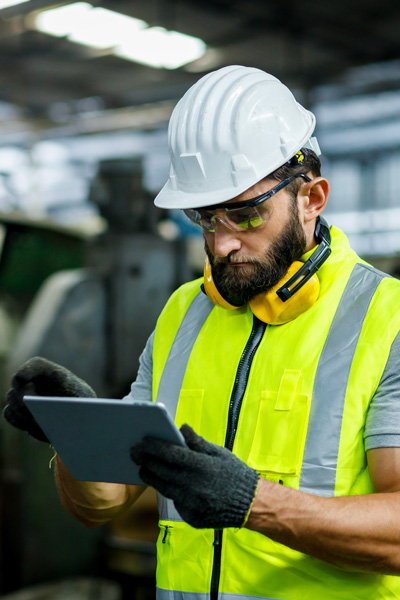
VizBuilt(R) scans take all the benefits described on this page to enhance your As-built library, completing your (General Contractor’s) deliverable, and pave the way to final payment from your owner. Not only will the as-built imagery be an exact depiction of your work, but Cushing will tag areas of the 3D walk through. See the Video.
This includes direct links to the most crucial documentation in a Closeout digital portal. This allows the Facility Manager to pull up O&M Manuals, warranties, contact information by clicking on those visual tags.
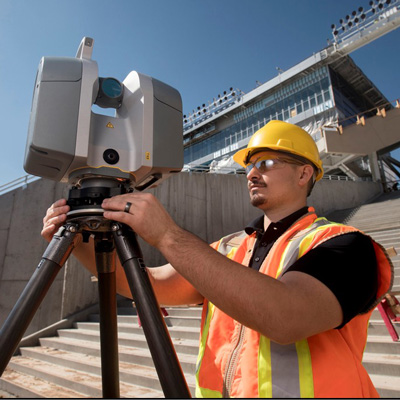
Laser scanning technology can be used to differentiate your firm, and save you time & money. To find out more information on how laser scanning can be applied to your construction site workflow, reach out:
Follow Us